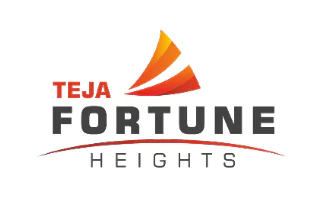

ACRES
Lavish Flats
Internal: Double coat cement plastering finished with wall care.
External: Double coat cement plastering.
Internal: Two coats Emulsion paint over a base coat of primer.
External: Two coats of exterior paint over a wall care putty / Premium quality texture paint.
Common Area: Oil-bound distemper.
Dining & Living: Vitrified tiles of size 800mm x 800mm.
Bedrooms: Vitrified tiles of size 800mm x 800mm.
Kitchen:Vitrified tiles of size 800mm x 800mm.
Toilets: Best quality acid-resistant, anti-skid designer tiles.
Toilets: Best quality acid-resistant body designer glazed ceramic tile dado upto-door level.
Kitchen: Glazed ceramic tile dado up to 2′ height above kitchen platform.
Utility / Wash: Glazed ceramic tiles dado up to 3′ height
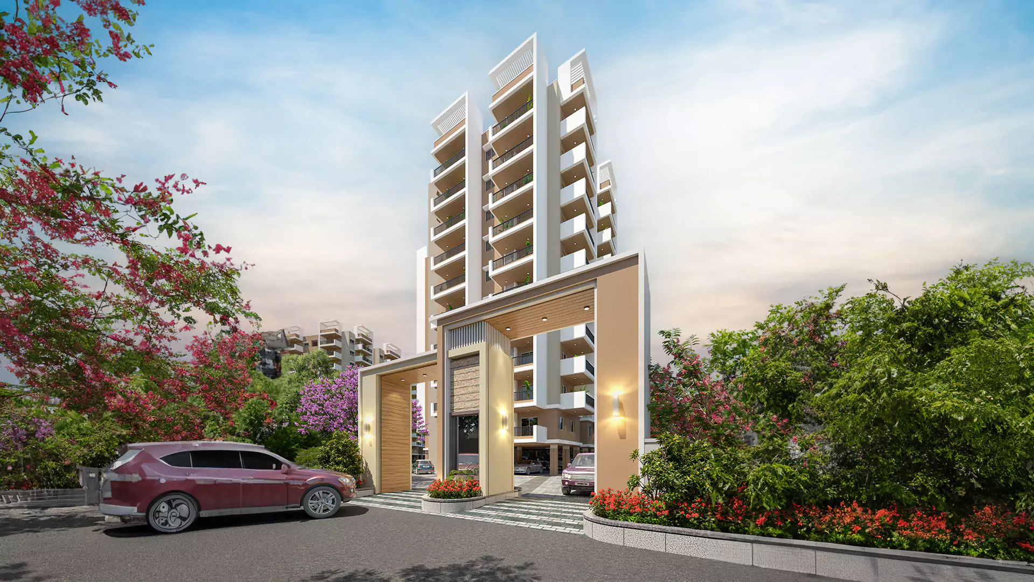
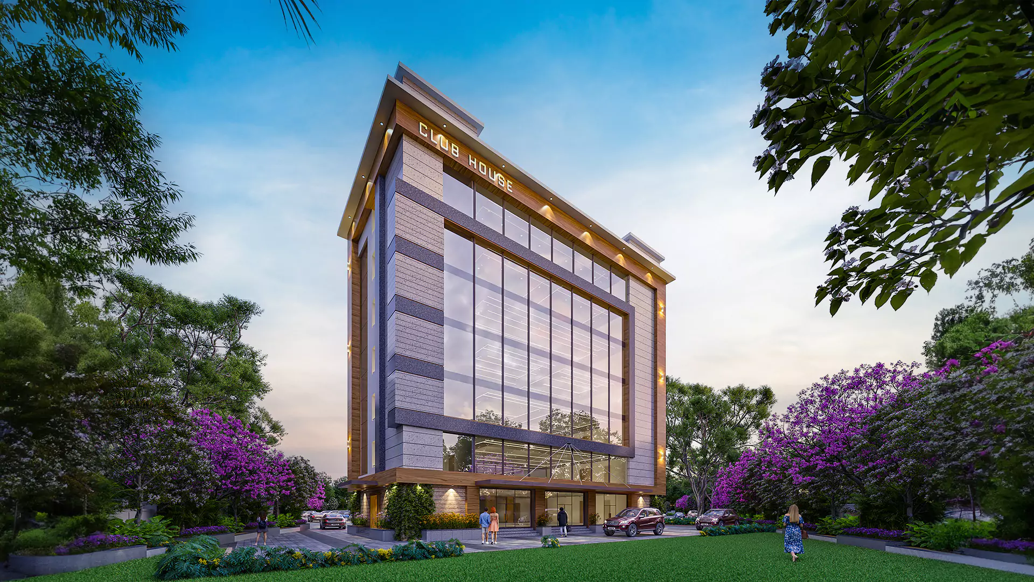
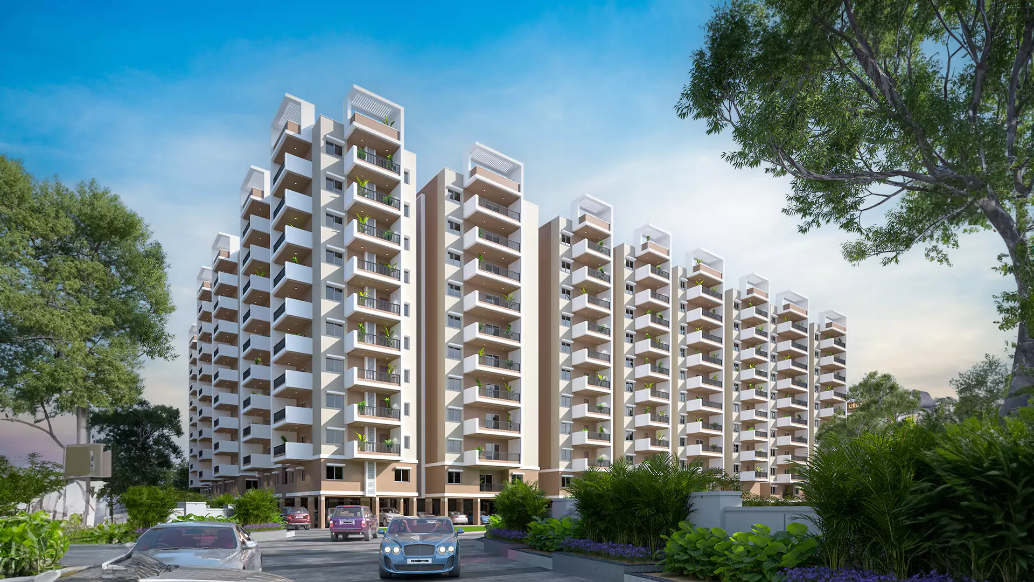
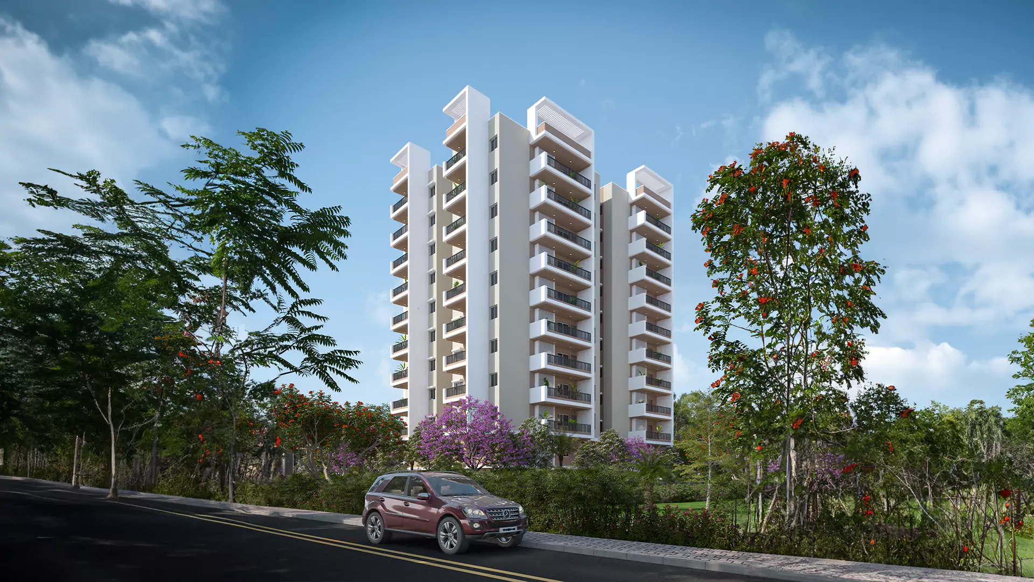
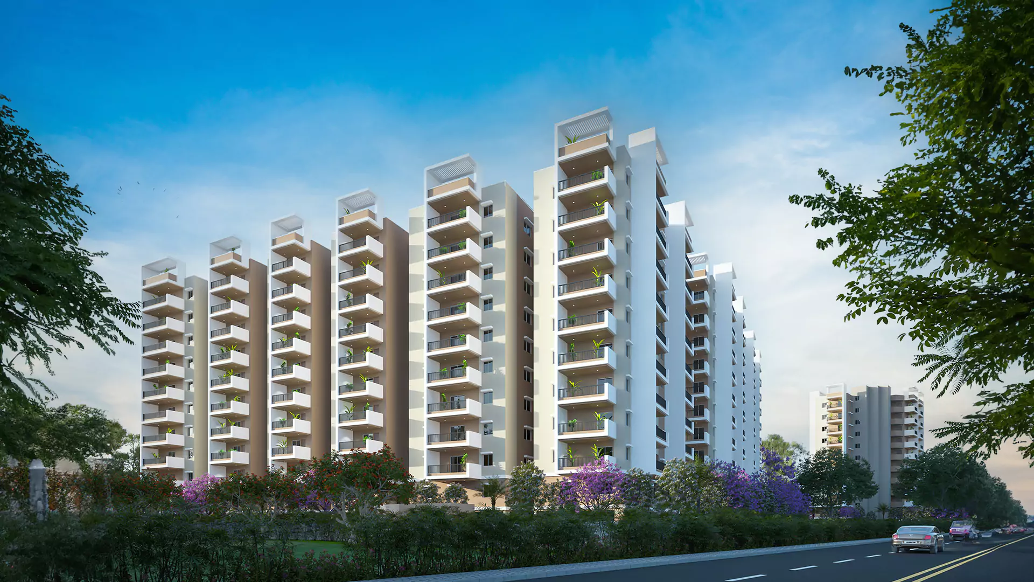
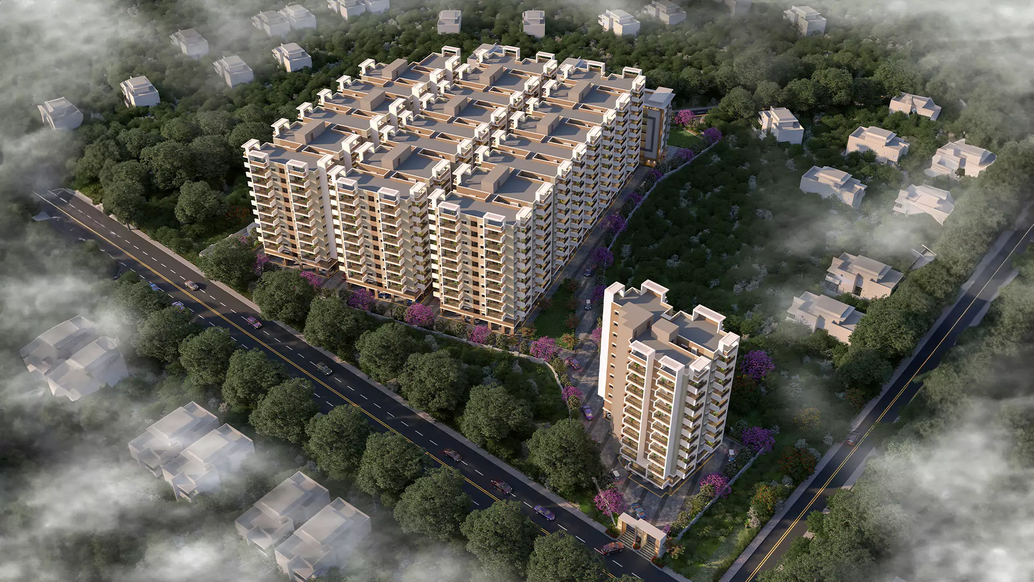
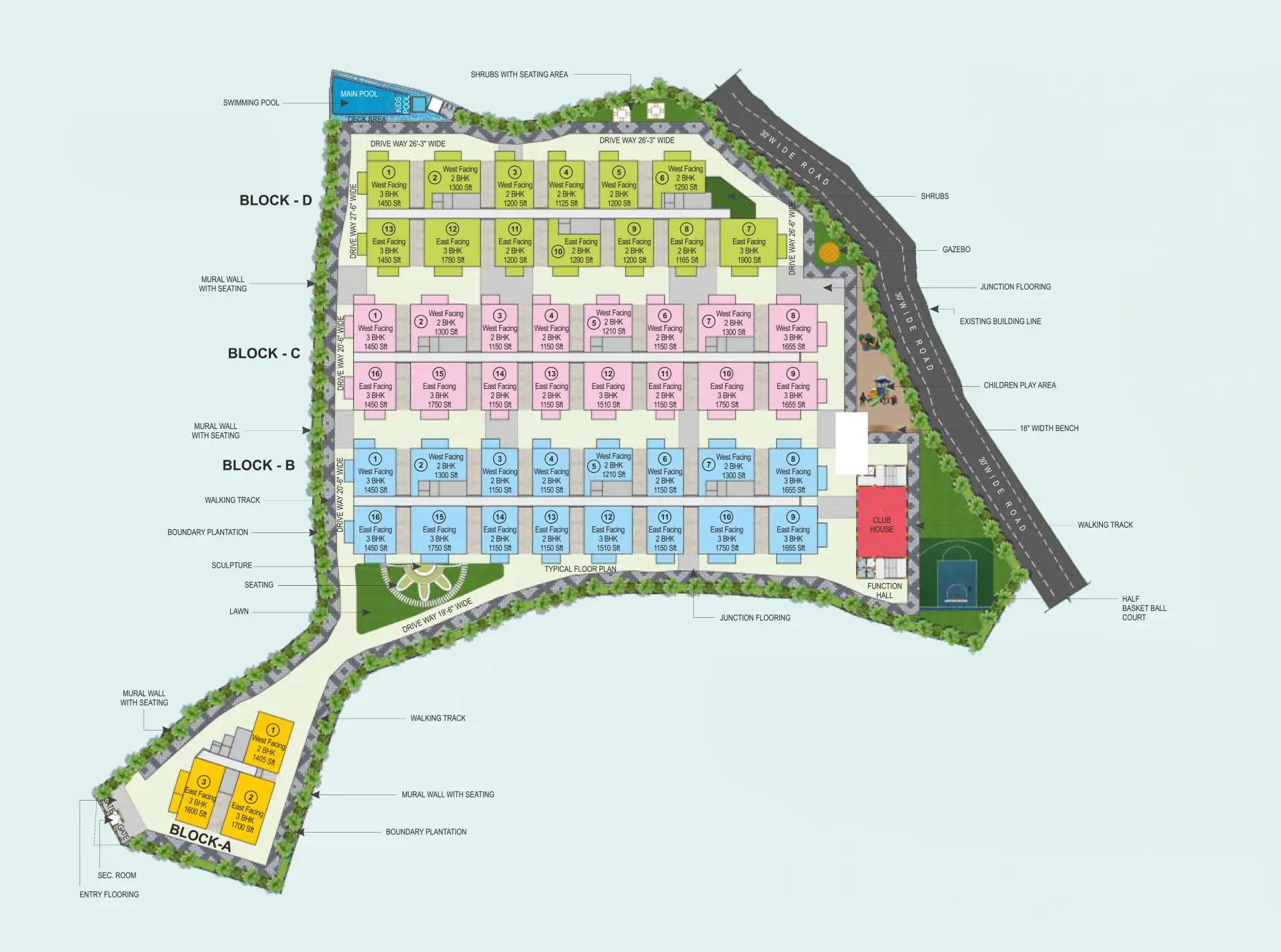


Nizampet X Rd., Sardar Patel Nagar, IDPL Staff Cooperative Housing Society, Kukatpally Housing Board Colony, Kukatpally,
Hyderabad, Telangana, 500085.