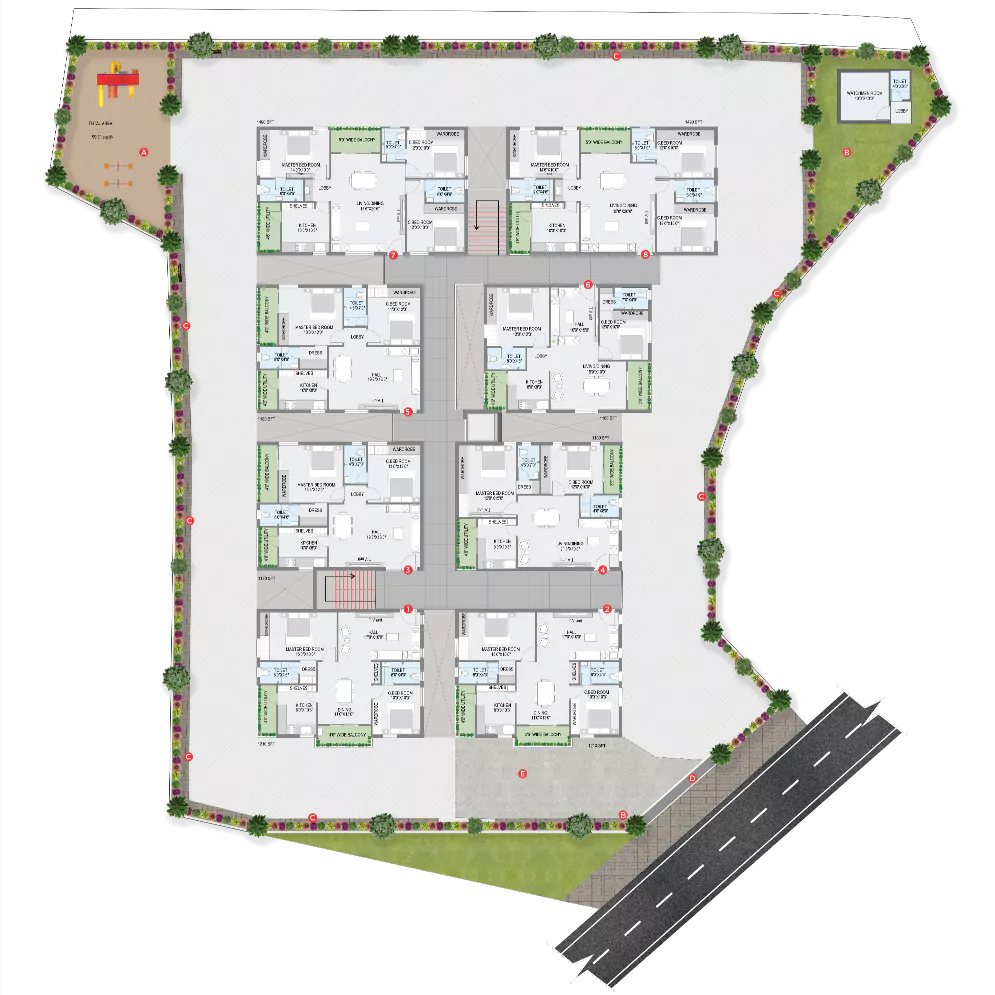

Area
Units













Nizampet X Rd., Sardar Patel Nagar, IDPL Staff Cooperative Housing Society, Kukatpally Housing Board Colony, Kukatpally,
Hyderabad, Telangana, 500085.